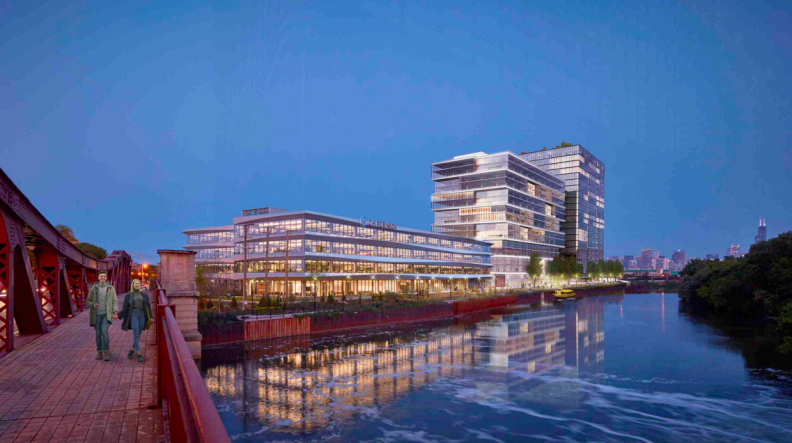Sterling Bay tweaks Lincoln Yards plan
- Posted: November 28, 2018
- Community Building

Sterling Bay’s plan to redraw a big swath of the North Branch of the Chicago River is getting a lower profile and a little less crowded in hopes of winning over North Side residents.
Four months after publicly unveiling its Lincoln Yards development between Lincoln Park and Bucktown, the Chicago developer will reveal a revised proposal this week that cuts 100 stories of buildings out of the plan and increases open space by 56 percent.
If the latest version to the $6 billion vision passes muster with community members and 2nd Ward Ald. Brian Hopkins, it could clear the way for Sterling Bay to move forward with one of the most ambitious real estate developments ever undertaken on the city’s North Side. Time is of the essence as the company seeks city approval before pro-development Mayor Rahm Emanuel leaves office in May.
But more room to work with also means more open space under the new plan, something neighborhood groups have demanded for a corridor already rankled by congestion and traffic gridlock.
Two parcels previously reserved for buildings would be replaced with park space under the new version. Those sites, combined with open-air plazas and riverwalks running along the North Branch, would total 20.9 acres of publicly accessible open space, according to Sterling Bay. That’s an increase from 13.4 acres under the plan pitched in July and does not include space in the 20,000-seat soccer stadium planned as an anchor for the site’s arts and entertainment-focused southern portion, Sterling Bay officials said.
The developer aims to appeal to community members with renderings showing detailed green spaces designed by New York-based James Corner Field Operations, the same group that designed the High Line in New York and the recent redevelopment of Navy Pier.
Among the proposed open areas is a public plaza that would function as a gateway to the development and adjoin a half-acre children’s playground featuring slides and a fountain with design nods to the corridor’s industrial past.
Dominick Street would run through the heart of the site as a curbless “promenade” leading visitors along a park area to a lawn sloping down to the riverwalk and a potential dock for kayaks.
“We think we’re addressing concerns” raised by the “two dozen” community groups and more than 100 individuals the developer met with in recent months to gather feedback, said Sterling Bay Principal Keating Crown, “in addition to providing much-needed infrastructure that is going to help with existing congestion in the neighborhoods.
“Those infrastructure investments will make the entire Lincoln Yards project possible, according to Chicago planning officials, who have proposed a new tax-increment financing district that encompasses the Lincoln Yards site. Should that district be created, TIF money from it would reimburse Sterling Bay for various infrastructure investments it finances.
Under the latest version of the plan, Sterling Bay would extend Dominick Street south, where it would stretch over the Chicago River and connect to North Avenue. Southport Avenue would be extended into the development to Armitage Avenue, which would be stretched across the river with a bridge. Those two streets would connect with Kingsbury Street. Elston Avenue would be rerouted to alleviate traffic and safety issues at its intersection with Ashland Avenue.
All of those additions would aim to reduce traffic along Clybourn and Elston avenues on east and west borders of the project.
A transit-way track would run from downtown to the Lincoln Yards site on existing freight train tracks, and a new multimodal Metra station just south of the current Clybourn Metra stop would link the commuter rail system with an extension of the 606 bike trail, which would go directly into the heart of the Lincoln Yards site.
New ways of getting around would be especially crucial if Sterling Bay gets the OK for as many as 5,000 residential units and buildings that could bring 23,000 permanent jobs to the area over the next decade. And traffic could clog the area with a soccer stadium and other entertainment venues it envisions under a partnership it struck with concert promoter Live Nation.
Crown said the order of the various pieces of development would depend on tenant demand but that early development would likely move south along Dominick from the new C.H. Robinson building on the northern tip of Lincoln Yards. The third-party logistics provider moved into its new building in August.

